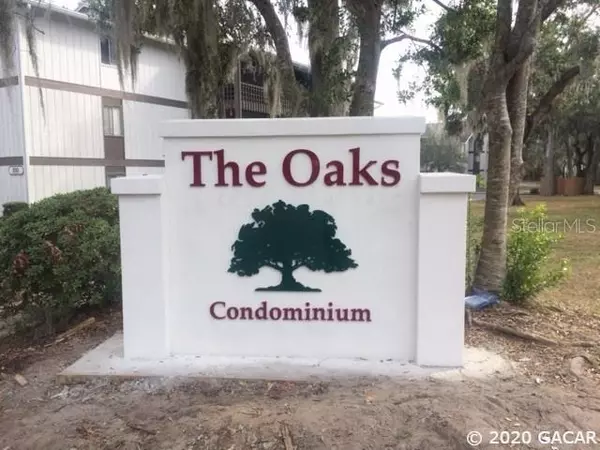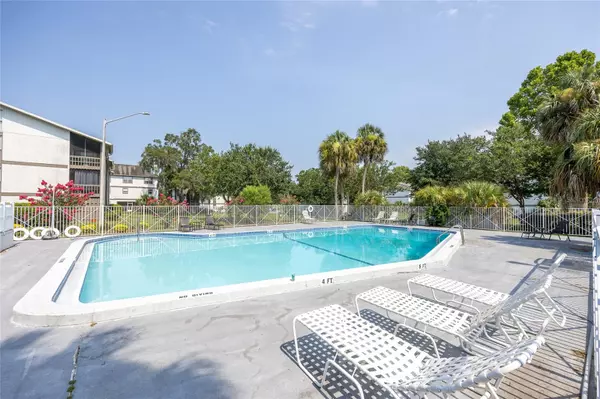$128,500
$128,500
For more information regarding the value of a property, please contact us for a free consultation.
2 Beds
3 Baths
1,176 SqFt
SOLD DATE : 08/29/2024
Key Details
Sold Price $128,500
Property Type Condo
Sub Type Condominium
Listing Status Sold
Purchase Type For Sale
Square Footage 1,176 sqft
Price per Sqft $109
Subdivision Oaks
MLS Listing ID GC523903
Sold Date 08/29/24
Bedrooms 2
Full Baths 2
Half Baths 1
Condo Fees $387
Construction Status Appraisal,Financing,Inspections
HOA Y/N No
Originating Board Stellar MLS
Year Built 2008
Annual Tax Amount $940
Property Description
Welcome to this beautifully updated second-floor unit, offering 2 bedrooms and 2.5 bathrooms. The home features an open kitchen with granite countertops, a breakfast bar, and a spacious great room. The separate dining room is enhanced by a floor-to-ceiling mirror, adding a touch of elegance. Luxury vinyl plank flooring runs throughout the unit, providing a modern and cohesive look.
Each of the two bedrooms is a suite, complete with an ensuite bathroom for added privacy and convenience. Ceiling fans are installed throughout, and the unit includes a utility closet with a washer and dryer.
The community boasts a range of amenities, including a pool, clubhouse, and gym, providing ample opportunities for recreation and relaxation. The HOA fee covers building hazard insurance, exterior and grounds maintenance, water, trash, and sewer, ensuring peace of mind.
This home is ideally located between the University of Florida and Santa Fe College, right behind the Oaks Mall. It offers easy access to the North Florida Regional Medical Center and the I-75 corridor. The Oaks complex is unique with its less restrictive covenants, allowing for transient, Airbnb, and short-term rentals—a rare find in Gainesville!
Don't miss the opportunity to own this versatile and well-located home in a sought-after community!
Location
State FL
County Alachua
Community Oaks
Zoning RESI
Rooms
Other Rooms Great Room, Inside Utility
Interior
Interior Features Ceiling Fans(s), Open Floorplan, PrimaryBedroom Upstairs, Solid Surface Counters, Thermostat, Walk-In Closet(s), Window Treatments
Heating Central, Electric
Cooling Central Air
Flooring Luxury Vinyl
Furnishings Unfurnished
Fireplace false
Appliance Dishwasher, Disposal, Dryer, Electric Water Heater, Exhaust Fan, Microwave, Range, Refrigerator, Washer
Laundry Electric Dryer Hookup, Inside, Laundry Closet, Same Floor As Condo Unit, Washer Hookup
Exterior
Exterior Feature Rain Gutters, Sidewalk
Garage Open
Pool In Ground
Community Features Clubhouse, Community Mailbox, Deed Restrictions, Fitness Center, Pool, Sidewalks
Utilities Available BB/HS Internet Available, Cable Available, Electricity Connected, Public, Sewer Connected, Street Lights, Underground Utilities, Water Connected
Amenities Available Clubhouse, Fitness Center, Laundry, Lobby Key Required, Pool
Waterfront false
Roof Type Shingle
Garage false
Private Pool No
Building
Story 2
Entry Level Two
Foundation Slab
Builder Name Sapphire Builders LLC
Sewer Public Sewer
Water Public
Structure Type HardiPlank Type,Wood Frame
New Construction false
Construction Status Appraisal,Financing,Inspections
Schools
Elementary Schools Myra Terwilliger Elementary School-Al
Middle Schools Kanapaha Middle School-Al
High Schools F. W. Buchholz High School-Al
Others
Pets Allowed Cats OK, Dogs OK, Size Limit
HOA Fee Include Common Area Taxes,Pool,Insurance,Maintenance Structure,Maintenance Grounds,Maintenance,Management,Private Road,Sewer,Trash,Water
Senior Community No
Pet Size Small (16-35 Lbs.)
Ownership Condominium
Monthly Total Fees $457
Acceptable Financing Cash, Special Funding
Membership Fee Required Required
Listing Terms Cash, Special Funding
Special Listing Condition None
Read Less Info
Want to know what your home might be worth? Contact us for a FREE valuation!

Our team is ready to help you sell your home for the highest possible price ASAP

© 2024 My Florida Regional MLS DBA Stellar MLS. All Rights Reserved.
Bought with WATSON REALTY CORP- TIOGA

"My job is to find and attract mastery-based agents to the office, protect the culture, and make sure everyone is happy! "






