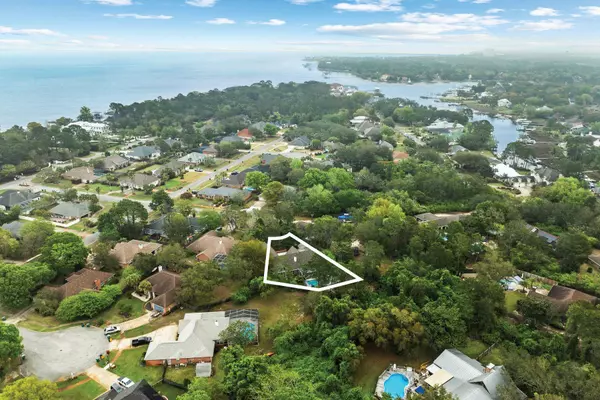$722,000
$750,000
3.7%For more information regarding the value of a property, please contact us for a free consultation.
4 Beds
4 Baths
2,548 SqFt
SOLD DATE : 04/30/2024
Key Details
Sold Price $722,000
Property Type Single Family Home
Sub Type Traditional
Listing Status Sold
Purchase Type For Sale
Square Footage 2,548 sqft
Price per Sqft $283
Subdivision Windsor Forest
MLS Listing ID 946532
Sold Date 04/30/24
Bedrooms 4
Full Baths 3
Half Baths 1
Construction Status Construction Complete
HOA Y/N No
Year Built 1994
Annual Tax Amount $4,908
Tax Year 2023
Lot Size 0.440 Acres
Acres 0.44
Property Description
Tucked away on a generous 0.44-acre lot in a cul-de-sac location, this secluded custom-built ranch home has many desirable features. A generous mansard screens the heated saltwater pool and hot tub and the pool house serves as a well-appointed guest cottage. Private yards to both front and rear have mature landscaping that shelters the home from public view, creating a peaceful green retreat that deserves closer inspection. The glazed entrance has tile floors leading into an expansive great room that can easily accommodate large social gatherings. Gleaming maple hardwood floors and soaring double trayed ceilings provide impressive structure while the dual aspect fireplace adds a warm focal point to both the dining room and sitting area. Tucked out of sight is a fabulous social kitchen
Location
State FL
County Okaloosa
Area 14 - Destin
Zoning Resid Single Family
Rooms
Kitchen First
Interior
Interior Features Breakfast Bar, Built-In Bookcases, Ceiling Cathedral, Ceiling Crwn Molding, Ceiling Raised, Ceiling Tray/Cofferd, Ceiling Vaulted, Fireplace, Fireplace 2+, Fireplace Gas, Floor Hardwood, Floor Tile, Floor WW Carpet, Furnished - Some, Lighting Recessed, Pull Down Stairs, Renovated, Shelving, Washer/Dryer Hookup, Window Treatment All, Woodwork Painted
Appliance Auto Garage Door Opn, Cooktop, Dishwasher, Disposal, Dryer, Microwave, Range Hood, Refrigerator W/IceMk, Smoke Detector, Smooth Stovetop Rnge, Stove/Oven Electric, Stove/Oven Gas, Washer
Exterior
Exterior Feature Fenced Back Yard, Fenced Privacy, Guest Quarters, Hot Tub, Lawn Pump, Patio Enclosed, Pool - Enclosed, Pool - Gunite Concrt, Pool - Heated, Pool - House, Pool - In-Ground, Porch, Porch Screened, Rain Gutter, Separate Living Area, Sprinkler System, Yard Building
Garage Garage Attached, Oversized
Garage Spaces 2.0
Pool Private
Utilities Available Electric, Gas - Natural, Public Sewer, Public Water, TV Cable
Private Pool Yes
Building
Lot Description Covenants, Cul-De-Sac, Dead End, Level, Within 1/2 Mile to Water, Wooded
Story 1.0
Structure Type Brick,Roof Dimensional Shg,Slab
Construction Status Construction Complete
Schools
Elementary Schools Destin
Others
Energy Description AC - Central Elect,Ceiling Fans,Double Pane Windows,Heat Cntrl Electric,Heat Pump Air To Air,Ridge Vent,Water Heater - Elect,Water Heater - Gas,Water Heater - Tnkls,Water Heater - Two +
Financing Conventional,FHA,VA
Read Less Info
Want to know what your home might be worth? Contact us for a FREE valuation!

Our team is ready to help you sell your home for the highest possible price ASAP
Bought with The Premier Property Group Watercolor Office

"My job is to find and attract mastery-based agents to the office, protect the culture, and make sure everyone is happy! "






