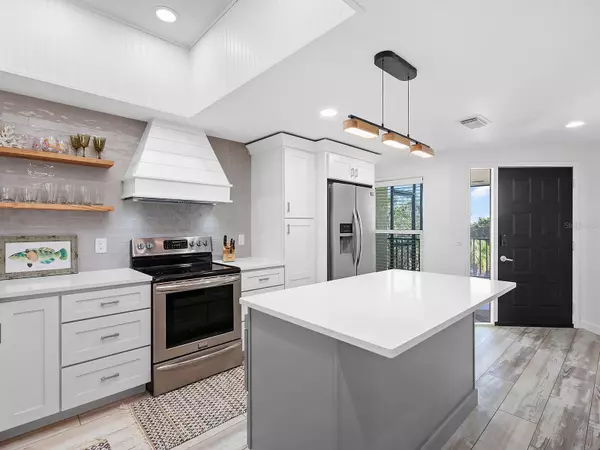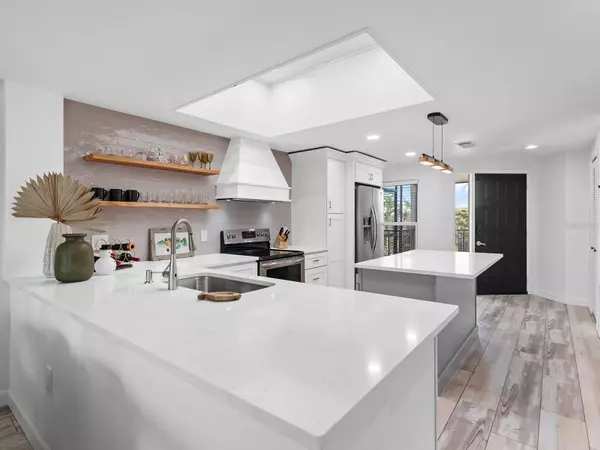
2 Beds
2 Baths
1,180 SqFt
2 Beds
2 Baths
1,180 SqFt
Key Details
Property Type Condo
Sub Type Condominium
Listing Status Active
Purchase Type For Sale
Square Footage 1,180 sqft
Price per Sqft $576
Subdivision Smugglers Landing Ph Ii
MLS Listing ID A4630259
Bedrooms 2
Full Baths 2
HOA Fees $3,509/qua
HOA Y/N Yes
Originating Board Stellar MLS
Year Built 1987
Annual Tax Amount $4,958
Property Description
Location
State FL
County Manatee
Community Smugglers Landing Ph Ii
Zoning PDR/CH
Direction W
Rooms
Other Rooms Great Room, Inside Utility, Storage Rooms
Interior
Interior Features Built-in Features, Ceiling Fans(s), Elevator, High Ceilings, Kitchen/Family Room Combo, Living Room/Dining Room Combo, Primary Bedroom Main Floor, Solid Wood Cabinets, Split Bedroom, Stone Counters, Vaulted Ceiling(s), Walk-In Closet(s), Window Treatments
Heating Central
Cooling Central Air
Flooring Tile
Furnishings Negotiable
Fireplace false
Appliance Dishwasher, Disposal, Dryer, Microwave, Range, Range Hood, Refrigerator, Washer
Laundry Electric Dryer Hookup, Inside, Laundry Chute, Same Floor As Condo Unit, Washer Hookup
Exterior
Exterior Feature Balcony, Sliding Doors, Storage
Garage Assigned, Covered, Deeded, Ground Level, Guest, Reserved, Under Building
Community Features Association Recreation - Owned, Buyer Approval Required, Clubhouse, Deed Restrictions, Fitness Center, Tennis Courts
Utilities Available Cable Connected, Public, Water Connected
Amenities Available Clubhouse, Elevator(s), Fitness Center, Pickleball Court(s), Pool, Tennis Court(s)
Waterfront Description Canal - Saltwater,Canal Front
View Y/N Yes
Water Access Yes
Water Access Desc Bay/Harbor,Canal - Saltwater,Gulf/Ocean,Intracoastal Waterway
View Water
Roof Type Other
Porch Front Porch, Rear Porch, Screened
Garage false
Private Pool No
Building
Lot Description FloodZone, In County, Landscaped, Near Golf Course, Near Marina, Sidewalk, Paved
Story 3
Entry Level One
Foundation Block, Stilt/On Piling
Lot Size Range Non-Applicable
Sewer Public Sewer
Water Public
Architectural Style Custom, Elevated
Structure Type Block,Stucco,Wood Frame
New Construction false
Others
Pets Allowed Cats OK, Dogs OK, Yes
HOA Fee Include Pool,Escrow Reserves Fund,Insurance,Maintenance Structure,Maintenance Grounds,Maintenance,Recreational Facilities,Trash
Senior Community No
Ownership Condominium
Monthly Total Fees $1, 169
Acceptable Financing Cash, Conventional
Membership Fee Required Required
Listing Terms Cash, Conventional
Special Listing Condition None


"My job is to find and attract mastery-based agents to the office, protect the culture, and make sure everyone is happy! "






