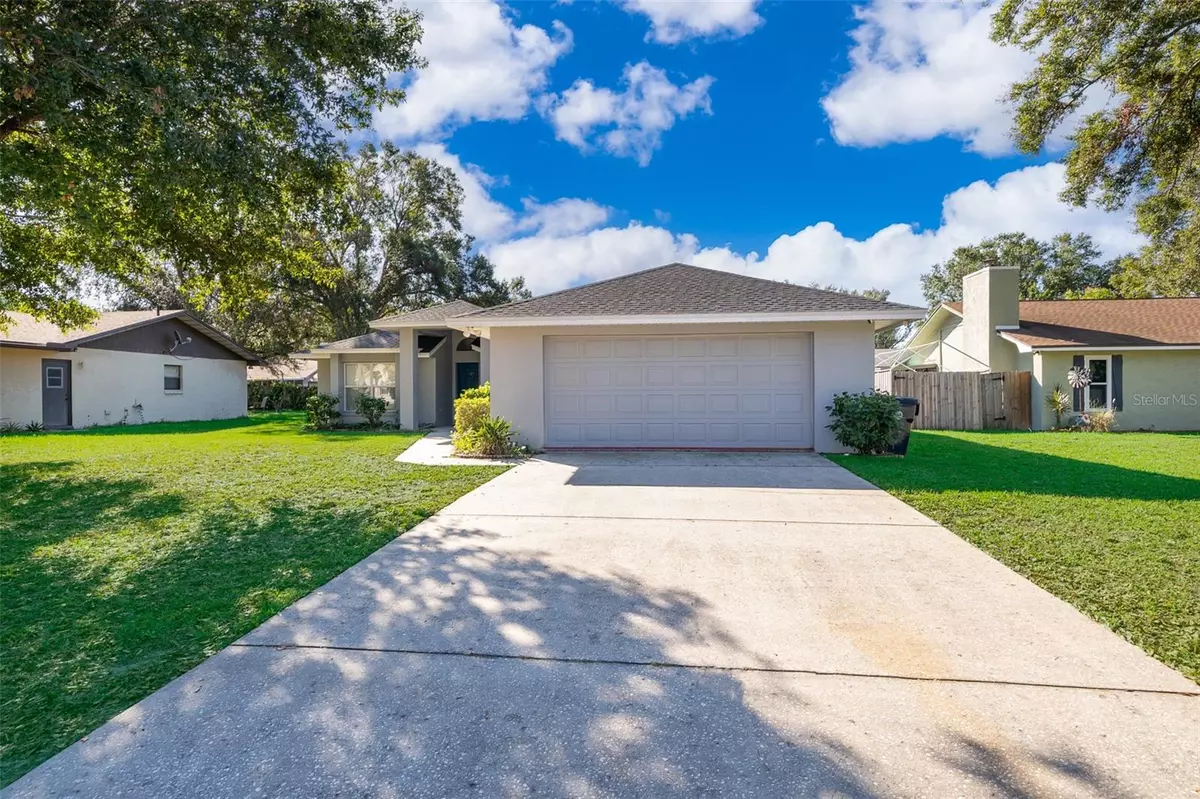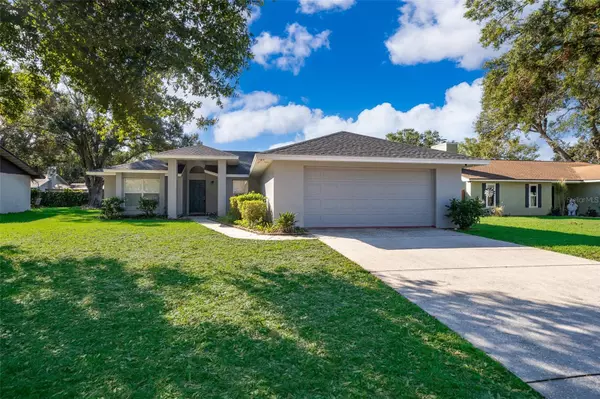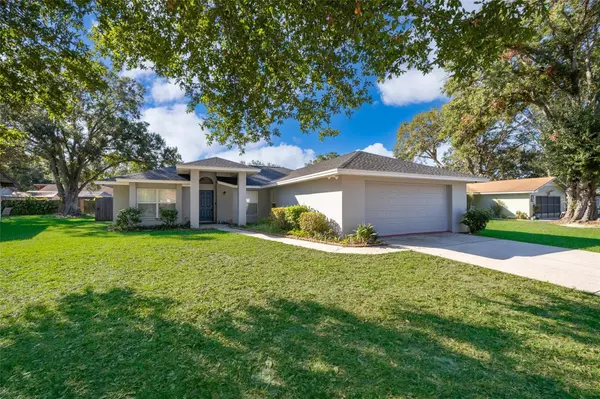
3 Beds
2 Baths
1,660 SqFt
3 Beds
2 Baths
1,660 SqFt
Key Details
Property Type Single Family Home
Sub Type Single Family Residence
Listing Status Active
Purchase Type For Sale
Square Footage 1,660 sqft
Price per Sqft $240
Subdivision Johnson Heights
MLS Listing ID O6259245
Bedrooms 3
Full Baths 2
HOA Y/N No
Originating Board Stellar MLS
Year Built 1987
Annual Tax Amount $388
Lot Size 10,018 Sqft
Acres 0.23
Lot Dimensions 70x140
Property Description
Step into this beautifully remodeled 3-bedroom, 2-bath POOL home, nestled in the highly sought-after community of Johnson Heights. This property is brimming with upgrades and thoughtful touches, making it move-in ready for you and your family.
From the moment you arrive, you’ll be captivated by the charming curb appeal, featuring a majestic oak tree, mature landscaping, NEW exterior paint, and a brand-new roof. Inside, the home continues to impress with fresh interior paint and NEW luxury vinyl plank flooring throughout, complemented by cozy NEW carpeting in the bedrooms. The refaced fireplace, adorned with modern NEW tile, creates a warm and inviting centerpiece in the living area.
The kitchen is a showstopper, boasting NEW shaker-style cabinets, sparkling granite countertops, and a suite of NEW stainless steel appliances, including a range, microwave, and dishwasher. Whether you’re preparing weeknight dinners or hosting gatherings, this space will inspire your inner chef.
The primary suite is a true retreat, featuring dual walk-in closets and a fully updated ensuite bath with a NEW granite-topped vanity. The second bathroom has also been beautifully upgraded with a NEW tub and tile surround and a stylish NEW vanity.
Step outside to your private backyard oasis, complete with a NEWLY resurfaced pool glistening under the sun. The screened porch and fenced yard provide the perfect setting for entertaining guests or enjoying peaceful moments with family.
And the best part? Johnson Heights has NO HOA, offering you freedom and flexibility! Conveniently located, this home is less than 10 minutes from I-4 and the Polk Parkway, with easy access to downtown Lakeland, Winter Haven, shopping, dining, and entertainment.
Don’t miss the opportunity to own this fully upgraded gem—schedule your private showing today and start living the lifestyle you’ve always dreamed of!
Location
State FL
County Polk
Community Johnson Heights
Interior
Interior Features Eat-in Kitchen, High Ceilings, Open Floorplan, Primary Bedroom Main Floor, Solid Wood Cabinets, Split Bedroom, Stone Counters, Thermostat, Walk-In Closet(s)
Heating Central
Cooling Central Air
Flooring Carpet, Wood
Fireplaces Type Wood Burning
Fireplace true
Appliance Dishwasher, Disposal, Electric Water Heater, Microwave, Range, Refrigerator
Laundry Inside
Exterior
Exterior Feature Lighting
Garage Spaces 2.0
Pool In Ground
Utilities Available BB/HS Internet Available, Cable Available, Cable Connected, Electricity Available, Electricity Connected, Fiber Optics
Roof Type Shingle
Attached Garage true
Garage true
Private Pool Yes
Building
Story 1
Entry Level One
Foundation Slab
Lot Size Range 0 to less than 1/4
Sewer Public Sewer
Water Public
Structure Type Stucco
New Construction false
Others
Senior Community No
Ownership Fee Simple
Acceptable Financing Cash, Conventional, FHA, VA Loan
Listing Terms Cash, Conventional, FHA, VA Loan
Special Listing Condition None


"My job is to find and attract mastery-based agents to the office, protect the culture, and make sure everyone is happy! "






