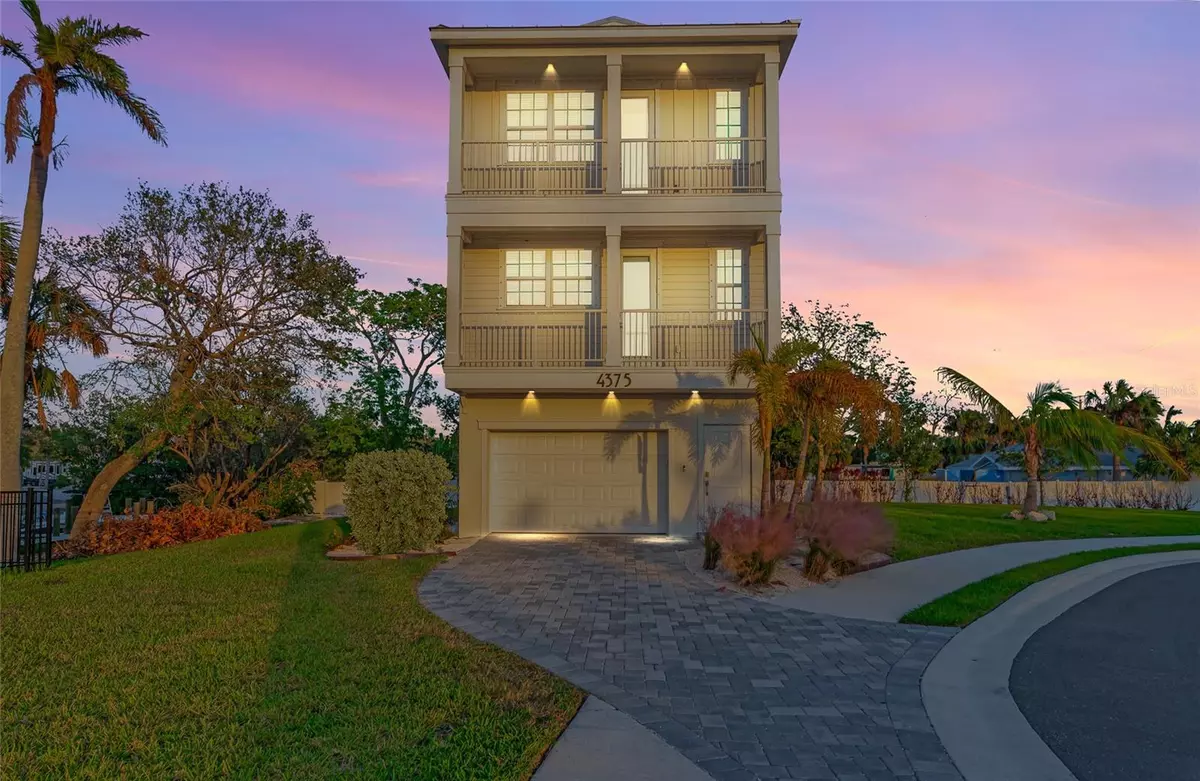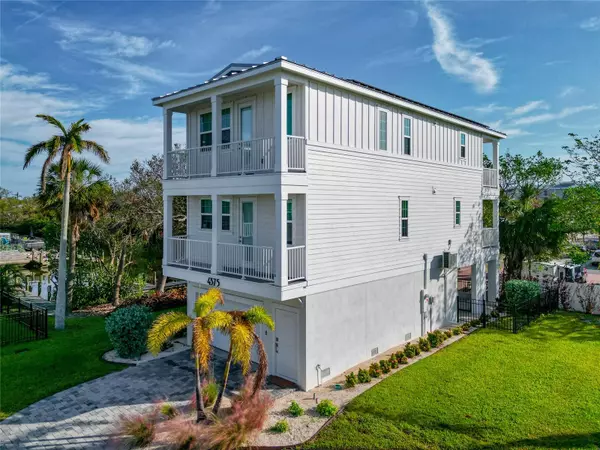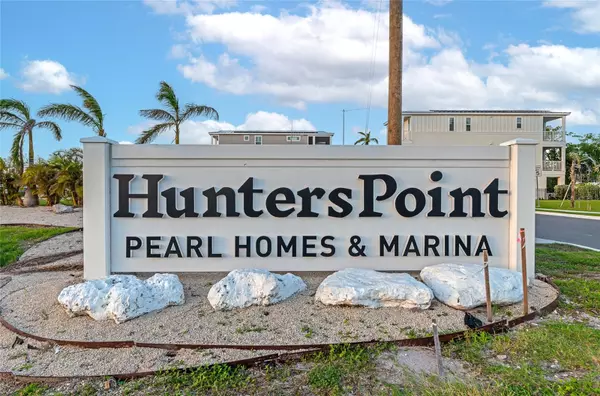
3 Beds
3 Baths
1,678 SqFt
3 Beds
3 Baths
1,678 SqFt
Key Details
Property Type Single Family Home
Sub Type Single Family Residence
Listing Status Active
Purchase Type For Sale
Square Footage 1,678 sqft
Price per Sqft $887
Subdivision Hunters Point
MLS Listing ID A4625240
Bedrooms 3
Full Baths 2
Half Baths 1
HOA Fees $567/mo
HOA Y/N Yes
Originating Board Stellar MLS
Year Built 2022
Annual Tax Amount $13,936
Lot Size 4,356 Sqft
Acres 0.1
Property Description
Dreaming of a home in an incredible location? Look no further! This stunning 3-bedroom, 2.5-bath home is set on the largest waterfront lot in the sought-after Hunter’s Point community. With breathtaking views down the canal from the back porches and magnificent sunsets over the Gulf from the front, this home is a true gem.
Boasting four expansive porches, it’s the perfect setting for morning coffee or a relaxing evening read. The ground-level patio is ideal for entertaining—whether you envision cozy nights by a fire pit or a convenient outdoor gym. Unlike neighboring homes, this property is set apart, ensuring a sense of privacy and space.
For boating enthusiasts, the property includes a 25-ft deeded boat slip with direct Gulf access. Designed for coastal living, this three-story home offers spacious interiors with coastal elegance just a mile from the beach. The nearby village offers fantastic dining and shopping options, giving you the best of both worlds.
This energy-efficient home is equipped with solar panels, a Sonnet Battery Storage System, and green features like concrete block construction, metal roofing, and hurricane-rated windows and sliders, saving you on energy costs each month. Plus, the upcoming 2025 addition of a community pool and clubhouse will elevate the Hunter’s Point lifestyle even further.
Ready to make this dream home yours? Schedule a showing today—no hurricane damage, just perfect coastal living!
*Selling Furnished available*
Matterport Tour: https://link.moneyshotsrq.com/4375Zillow
Location
State FL
County Manatee
Community Hunters Point
Zoning RESI
Interior
Interior Features Ceiling Fans(s), Coffered Ceiling(s), Eat-in Kitchen, High Ceilings, Living Room/Dining Room Combo, Open Floorplan, Stone Counters, Thermostat, Tray Ceiling(s), Walk-In Closet(s), Window Treatments
Heating Central, Solar
Cooling Central Air, Mini-Split Unit(s), Zoned
Flooring Luxury Vinyl, Tile
Fireplace false
Appliance Dishwasher, Disposal, Dryer, Electric Water Heater, Exhaust Fan, Microwave, Range, Refrigerator, Tankless Water Heater, Washer
Laundry Laundry Closet, Laundry Room
Exterior
Exterior Feature Balcony, Irrigation System, Lighting, Outdoor Grill, Outdoor Shower, Sidewalk, Sliding Doors, Sprinkler Metered
Garage Spaces 3.0
Utilities Available Cable Available, Electricity Available, Electricity Connected, Phone Available, Public, Sewer Connected, Solar, Underground Utilities, Water Connected
Waterfront Description Canal - Saltwater
View Y/N Yes
Water Access Yes
Water Access Desc Canal - Saltwater,Gulf/Ocean to Bay,Intracoastal Waterway
View Water
Roof Type Metal
Attached Garage true
Garage true
Private Pool No
Building
Lot Description Corner Lot
Story 3
Entry Level Two
Foundation Block
Lot Size Range 0 to less than 1/4
Builder Name Pearl Homes & Marina
Sewer Private Sewer
Water Public
Structure Type Block,Wood Frame
New Construction false
Others
Pets Allowed Yes
Senior Community No
Ownership Fee Simple
Monthly Total Fees $567
Acceptable Financing Cash, Conventional, FHA, VA Loan
Membership Fee Required Required
Listing Terms Cash, Conventional, FHA, VA Loan
Special Listing Condition None


"My job is to find and attract mastery-based agents to the office, protect the culture, and make sure everyone is happy! "






