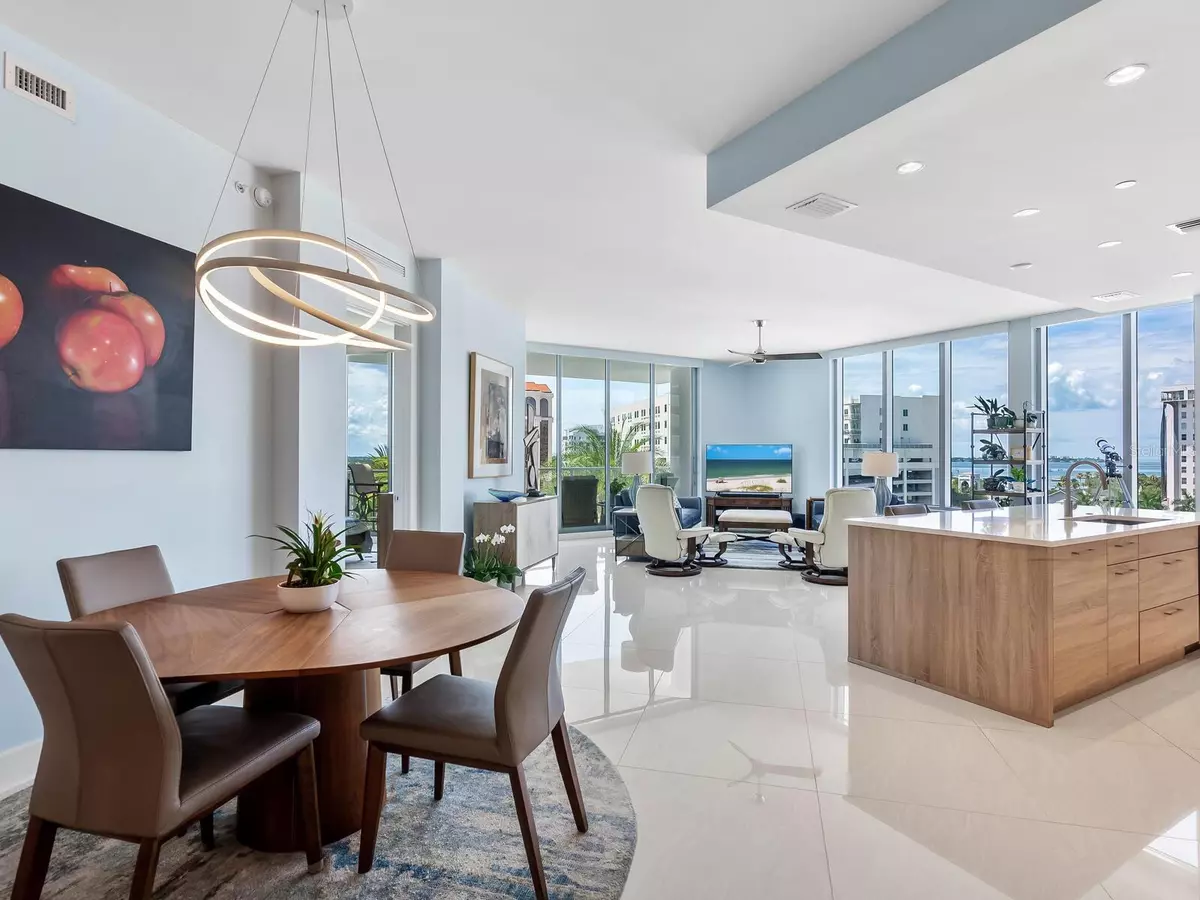
3 Beds
4 Baths
2,065 SqFt
3 Beds
4 Baths
2,065 SqFt
Key Details
Property Type Condo
Sub Type Condominium
Listing Status Pending
Purchase Type For Sale
Square Footage 2,065 sqft
Price per Sqft $1,089
Subdivision Mark Sarasota Condo
MLS Listing ID A4617240
Bedrooms 3
Full Baths 3
Half Baths 1
Condo Fees $4,975
HOA Y/N No
Originating Board Stellar MLS
Year Built 2019
Annual Tax Amount $9,245
Property Description
Location
State FL
County Sarasota
Community Mark Sarasota Condo
Zoning DTC
Rooms
Other Rooms Great Room, Inside Utility
Interior
Interior Features Built-in Features, High Ceilings, Living Room/Dining Room Combo, Open Floorplan, Primary Bedroom Main Floor, Solid Surface Counters, Walk-In Closet(s)
Heating Central, Electric
Cooling Central Air
Flooring Tile
Furnishings Unfurnished
Fireplace false
Appliance Bar Fridge, Convection Oven, Cooktop, Dishwasher, Disposal, Dryer, Electric Water Heater, Microwave, Refrigerator, Washer, Wine Refrigerator
Laundry Inside, Laundry Room
Exterior
Exterior Feature Balcony, Sliding Doors
Garage Covered, Deeded, Under Building
Garage Spaces 2.0
Pool Heated, In Ground
Community Features Buyer Approval Required, Community Mailbox, Fitness Center, Pool
Utilities Available Cable Available, Cable Connected, Electricity Available, Electricity Connected, Public, Sewer Available, Sewer Connected, Water Available, Water Connected
Amenities Available Cable TV, Elevator(s), Fitness Center, Maintenance, Pool, Security, Spa/Hot Tub, Storage
Waterfront false
View Y/N Yes
View City, Pool
Roof Type Built-Up
Porch Covered, Patio
Attached Garage false
Garage true
Private Pool No
Building
Lot Description Paved
Story 12
Entry Level One
Foundation Slab
Lot Size Range Non-Applicable
Sewer Public Sewer
Water Public
Architectural Style Contemporary
Structure Type Block
New Construction false
Schools
Elementary Schools Southside Elementary
Middle Schools Booker Middle
High Schools Sarasota High
Others
Pets Allowed Yes
HOA Fee Include Guard - 24 Hour,Pool,Maintenance Structure,Maintenance,Management,Security
Senior Community No
Pet Size Extra Large (101+ Lbs.)
Ownership Condominium
Monthly Total Fees $1, 658
Acceptable Financing Cash, Conventional
Listing Terms Cash, Conventional
Num of Pet 2
Special Listing Condition None


"My job is to find and attract mastery-based agents to the office, protect the culture, and make sure everyone is happy! "






