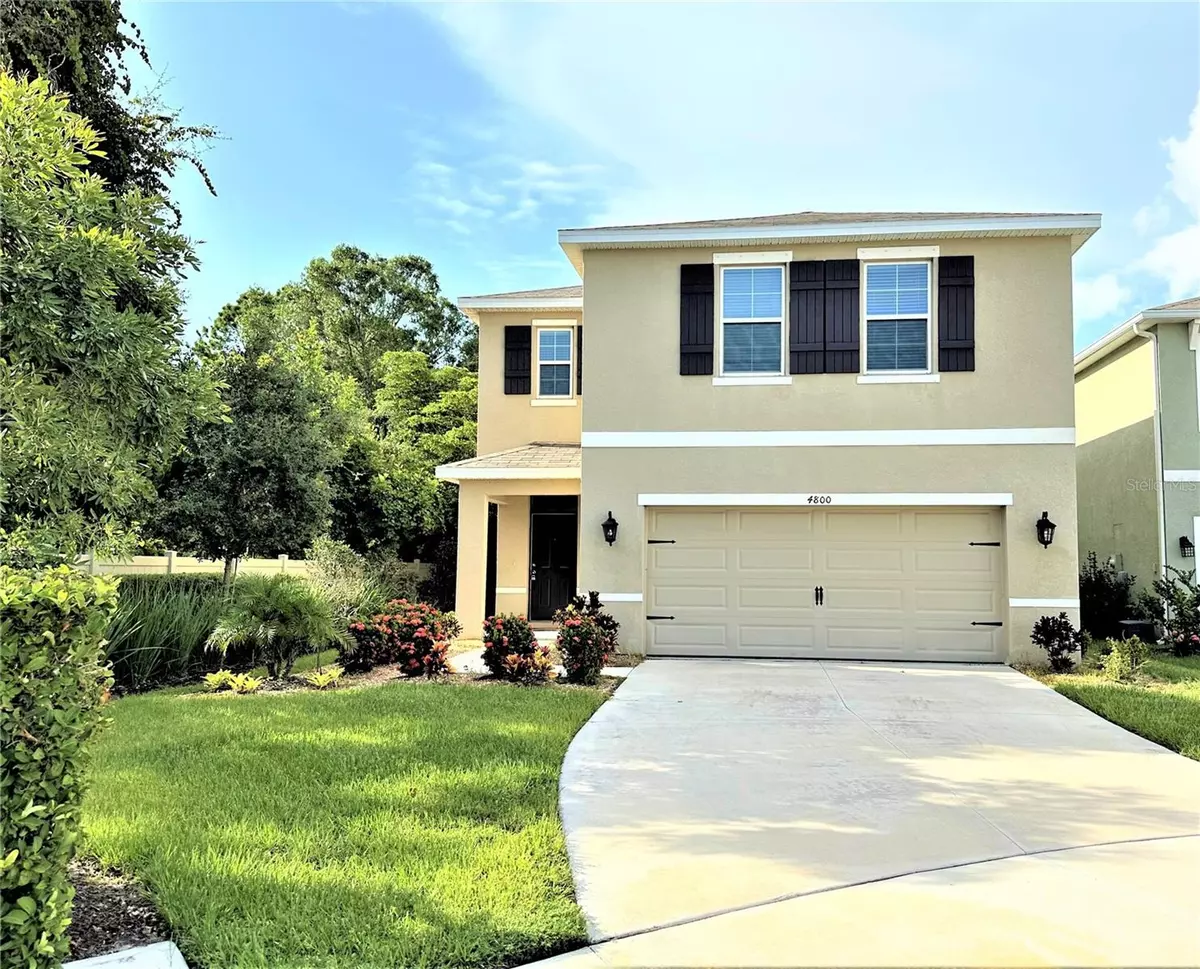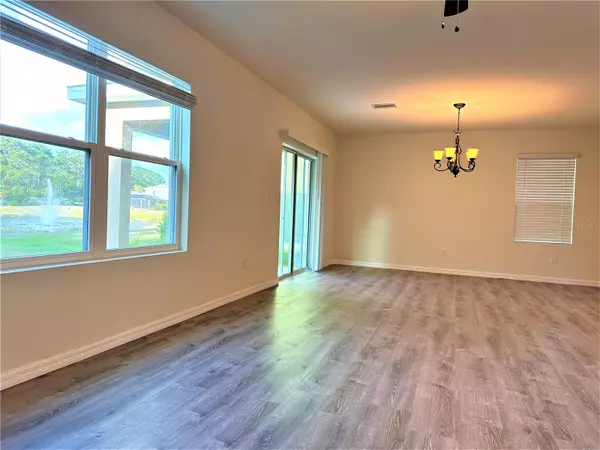$550,000
$565,000
2.7%For more information regarding the value of a property, please contact us for a free consultation.
4 Beds
3 Baths
2,260 SqFt
SOLD DATE : 10/01/2023
Key Details
Sold Price $550,000
Property Type Single Family Home
Sub Type Single Family Residence
Listing Status Sold
Purchase Type For Sale
Square Footage 2,260 sqft
Price per Sqft $243
Subdivision Ashton Meadows
MLS Listing ID A4566065
Sold Date 10/01/23
Bedrooms 4
Full Baths 2
Half Baths 1
HOA Fees $117/mo
HOA Y/N Yes
Originating Board Stellar MLS
Year Built 2019
Annual Tax Amount $5,205
Lot Size 5,227 Sqft
Acres 0.12
Property Description
This charming single-family home is situated in Ashton Meadow, a peaceful and friendly community. This corner lot home features four bedrooms and two and a half bathrooms. The open floor plan on the first floor combines the living room and family room, providing a water view of the lake that is perfect for relaxing, dining, or working. The kitchen comes equipped with granite countertops, a walk-in pantry, and a top-of-the-line range hood with a pipeline that directs cooking smoke outside the house. Luxury vinyl flooring has been installed throughout the living and dining areas on the first floor, as well as in all four bedrooms on the second floor.
On the second floor, you'll find four bedrooms and two full bathrooms, including a spacious master bedroom with a private natural view, a big walk-in closet, and an ensuite bathroom with two additional closets. The loft at the top of the stairs provides extra space for work and play, as well as another closet for storage.
This home is ideally located within walking distance to A++ rated schools, including Ashton Elementary School and Sarasota Middle School. It's also a short drive to Riverview High School, which is highly ranked, and the prestigious Pine View School for gifted students. You can walk to the new Legacy Trail in just seven minutes and enjoy the outdoors. The property is approximately six miles from the world-renowned Siesta Key Beach with its white sand and is conveniently situated near I-75, Clark Road, Costco, Walmart, grocery stores, restaurants, and UTC mall shopping centers.
Location
State FL
County Sarasota
Community Ashton Meadows
Rooms
Other Rooms Loft
Interior
Interior Features Open Floorplan, Split Bedroom
Heating Central, Heat Pump
Cooling Central Air
Flooring Ceramic Tile, Vinyl
Furnishings Unfurnished
Fireplace false
Appliance Dishwasher, Disposal, Dryer, Electric Water Heater, Microwave, Range, Refrigerator, Washer
Laundry Laundry Room, Upper Level
Exterior
Exterior Feature Hurricane Shutters, Irrigation System, Sliding Doors, Sprinkler Metered
Garage Driveway, Garage Door Opener
Garage Spaces 2.0
Community Features Irrigation-Reclaimed Water, Sidewalks
Utilities Available Electricity Available, Public
Waterfront false
View Y/N 1
View Water
Roof Type Shingle
Porch Front Porch, Rear Porch
Attached Garage true
Garage true
Private Pool No
Building
Lot Description Paved
Entry Level Two
Foundation Block
Lot Size Range 0 to less than 1/4
Sewer Public Sewer
Water Public
Structure Type Block
New Construction false
Schools
Elementary Schools Ashton Elementary
Middle Schools Sarasota Middle
High Schools Riverview High
Others
Pets Allowed Breed Restrictions
Senior Community No
Ownership Fee Simple
Monthly Total Fees $117
Membership Fee Required Required
Special Listing Condition None
Read Less Info
Want to know what your home might be worth? Contact us for a FREE valuation!

Our team is ready to help you sell your home for the highest possible price ASAP

© 2024 My Florida Regional MLS DBA Stellar MLS. All Rights Reserved.
Bought with PREFERRED SHORE

"My job is to find and attract mastery-based agents to the office, protect the culture, and make sure everyone is happy! "






